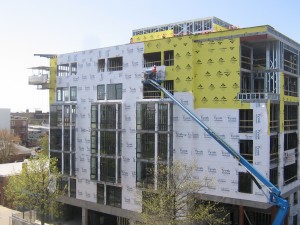Park Morton Redevelopment Plan
Moving Forward at Park Morton
A new master development team for Park Morton was selected in the Fall of 2014. The team consists of The Community Builders and Dantes Partners, with Torti Gallas serving as the planner and architect. The team will be working with the DC Housing Authority, the Office of the Deputy Mayor for Planning and Economic Development, and the Park Morton residents and greater Ward 1 community to update the 2008 revitalization plan and redevelop the 174 units of public housing on the site into approximately 500 units of mixed-income housing with new amenities and public space integrated into the neighborhood. For more information on the current redevelopment and how to get involved, view a summary one-pager here.
Park Morton BACKGROUND
In September of 2007, the District officials, in conjunction with the Park Morton Advisory Committee, and the Park Morton Resident Council, initiated a public planning process to create a revitalization plan for their northwest community. An official project kickoff meeting was held to introduce the New Communities Initiative to the residents and hear their vision for a new community. A full day public workshop was held the next day that allowed residents to provide more input into the development of the plan. Urban housing planners, architects, development advisors and District representatives were present to facilitate discussions throughout the day. The District and the consultants used the information they collected during the design workshops to develop two design schemes to present to the community. Additional input was solicited and collaborative group arrived at the preferred design. The Park Morton Redevelopment Plan was approved by DC Council in 2008.
The preferred design scheme was developed as a response to input from the community and District agencies. The desired elements of each scheme were combined into a cohesive redevelopment plan that balances the New Communities Initiative guiding principles with urban design, architectural style and access to services.
The plan is intended to serve as a road map for the creation of a socially and economically integrated community with new housing, access to services, and amenities. Key elements of the plan included approximately 480 units of mixed-income housing, including one for one replacement for Park Morton units; partnering with local property owners and developers, to provide additional land for development; reinforcing sustainable design principles and architectural design guidelines that are compatible with the existing neighborhood character; creating parks and community space; and creating an east/west street connection and access to the community by linking Morton Street to Georgia Avenue and Warder Street.
The first phase of implementation began at the corner of Newton Place and Georgia Avenue with the development of The Avenue, an 83 unit affordable housing apartment building with approximately 2,300 square feet of retail space. The property includes 27 units of replacement housing with a priority for Park Morton residents.
Helpful Links:
- Park Morton Overview Brochure
- Park Morton FAQ
- Park Morton Development Progress Summary
- Presentation on Disposition of 3012 Georgia Avenue (5.2.16)
- Presentation to Joint Meeting of ANC 1A and 1B (3.30.16)
- Surplus Meeting Presentation on 3012 Georgia Avenue (3.21.16)
- Park Morton Master Plan Update Presentation (1.28.16)
- Park Morton FAQ Document
- Open Letter from Deputy Mayor Kenner (Nov. 2015)
- Moving Forward at Park Morton One-Pager
- 2008 Revitalization Plan: Click HERE to view the 2008 Revitalization Plan. This plan is being used as a guide for the current master planning and development process.
- Park Morton RFP
