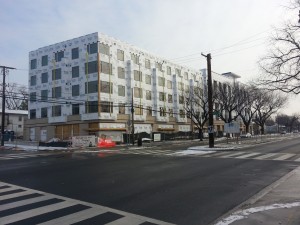Lincoln Heights/Richardson Dwellings Redevelopment Plan
The planning for redevelopment of Lincoln Heights began in fall of 2005. The neighborhood planning process included examining, evaluating and preparing detailed recommendations for investment in physical infrastructure such as housing, public facilities, urban design, parks and transportation. Similarly, detailed efforts went into researching and recommending how the initiative could build the human capital of the neighborhood.
A four-day community design charrette workshop was held for residents to work closely with the planning team to prepare a plan for revitalizing the Lincoln Heights and Richardson Dwellings neighborhoods. Residents drew on their personal experiences to inform the plan and provide guidance to the planning team. Residents advocated for safe streets and a walkable community that would also accommodate disabled residents. Residents also advocated for the integration of the Lincoln Heights and Richardson Dwellings public housing properties within the larger community, rather than leaving them isolated, with limited access points and different street systems. Key design elements that relate to the exterior design of the buildings were also developed from the plan. The existing neighborhood sets a pattern of housing types with townhouses, duplexes and small multi-family buildings dominating the mix. The building features include private entrances, stoops and porches that add to their character and are desired as part of the new development.
The physical redevelopment plan includes three program elements – over 1,400 units of mixed-income housing, 30,000 square feet of retail/commercial space and community facilities. The vision includes a Town Center concept at the intersection of Division Avenue and Nannie Helen Burroughs Avenue. The total estimated cost of the redevelopment plan was $559 million with an estimated timeline of 10- to 15 years to complete.
Implementation of the redevelopment plan has begun with four smaller projects within the neighborhood including 9 units in the Marley Ridge development, 26 units of affordable housing in the 4427 Hayes development, 29 units of single family for-sale units in the Eden place development and 70 units of affordable housing in The Nannie Helen at 4800.
Three major development activities are currently underway as part of the neighborhood revitalization plans: redevelopment of the Strand Theatre, affordable housing development at 5201 Hayes Street, NE, and the submission to the US Department of Housing and Urban Development for approval of the future demolition and disposition of the Lincoln Heights property.
Strand Theatre: The Strand Theatre is a historic landmark located at 5131 Nannie Helen Burroughs Avenue. Opened in 1928 to serve the African-American community, the theatre was formerly a 600-seat movie house, dance hall and pool room. The historic theatre served the community for over forty years before closing its doors in 1959. The District acquired the site in September 2006 and subsequently procured the Washington Metropolitan Community Development Corporation to oversee the redevelopment of the Strand. This year, stabilization and facade improvements were made to prepare the site for its future tenant.
5201 Hayes Street: In September of 2014, the city received approval from the City Council to move forward with an important offsite project, 5201 Hayes Street, or “Deanwood Hills.” For over 15 years, the 2-acre site located at 5201 Hayes Street, NE, was operated as a trash transfer facility for recyclable materials. The District purchased the site in December 2008 as part of the implementation for the Lincoln Heights/Richardson Dwellings redevelopment plan. The city has partnered with Pennrose Properties and The Warrenton Group to develop the property into 150 units of affordable housing including 50 replacement units with a priority for Lincoln Heights and Richardson Dwellings residents. Torti Gallas will serve as the planner and architect for the project. This offsite housing project will add to the 134 units already built in the neighborhood as a result of NCI, which includes the recently completed Nannie Helen at 4800 that opened in 2013 across from Lederer Gardens. Currently, project is going through the PUD process with the Zoning Commission. CLICK HERE TO VIEW THE PRE-HEARING STATEMENT.
Application for Approval to Demolish Lincoln Heights: The Lincoln Heights property includes 440 units of public housing, targeted for demolition as part of the New Communities Initiative. The property is owned and managed by the DC Housing Authority. To demolish public housing properties, the DC Housing Authority must have approval from the US Department of Housing and Urban Development (HUD). At its December 2013 Board of Commissioners meeting, the DC Housing Authority approved a resolution to submit the demolition application for Lincoln Heights to HUD. The DC Housing Authority is expecting a final notice from HUD for demolition approval by the end of 2014.
Helpful Links:
- Lincoln Heights/Richardson Dwellings Development Progress Summary
- 2006 Revitalization Plan: Click HERE to view the 2006 Revitalization Plan. This plan is being used as a guide for the current master planning and development process.
- The Nannie Helen at 4800
- Development presentation on 4800 Nannie Helen Burroughs
- Video link to construction of the Nannie Helen at 4800 http://wapo.st/19DmG1l
- The Strand Theatre
